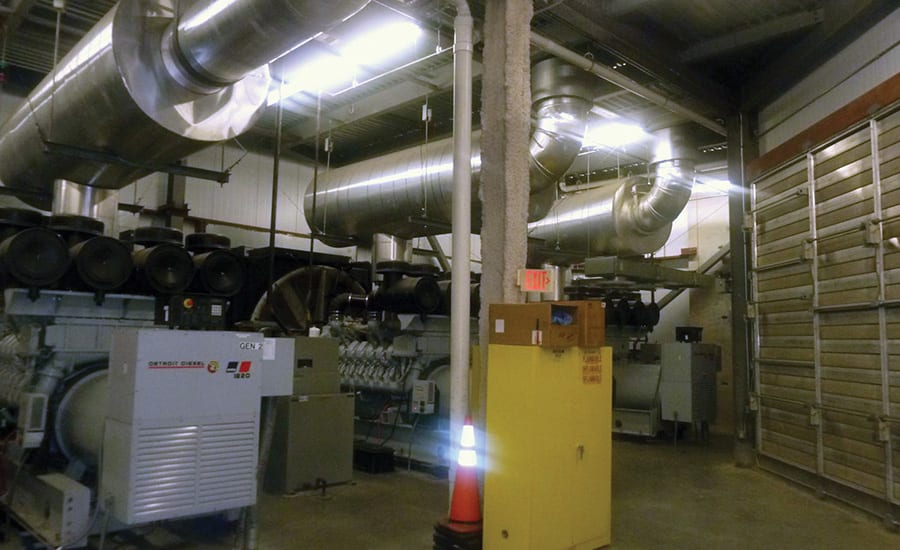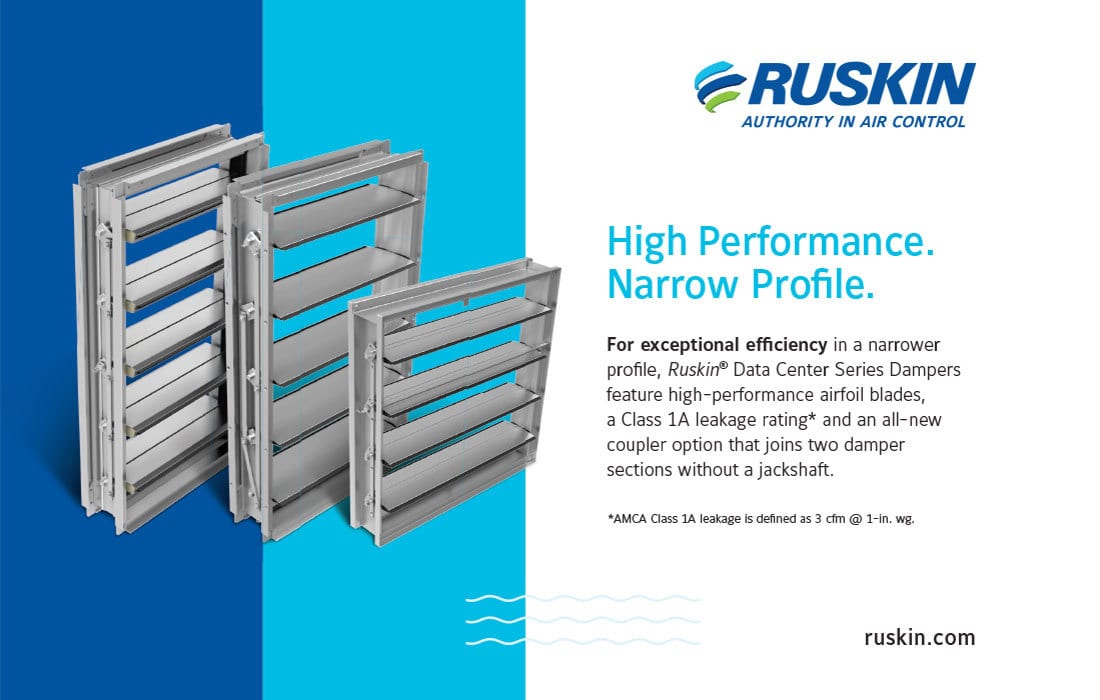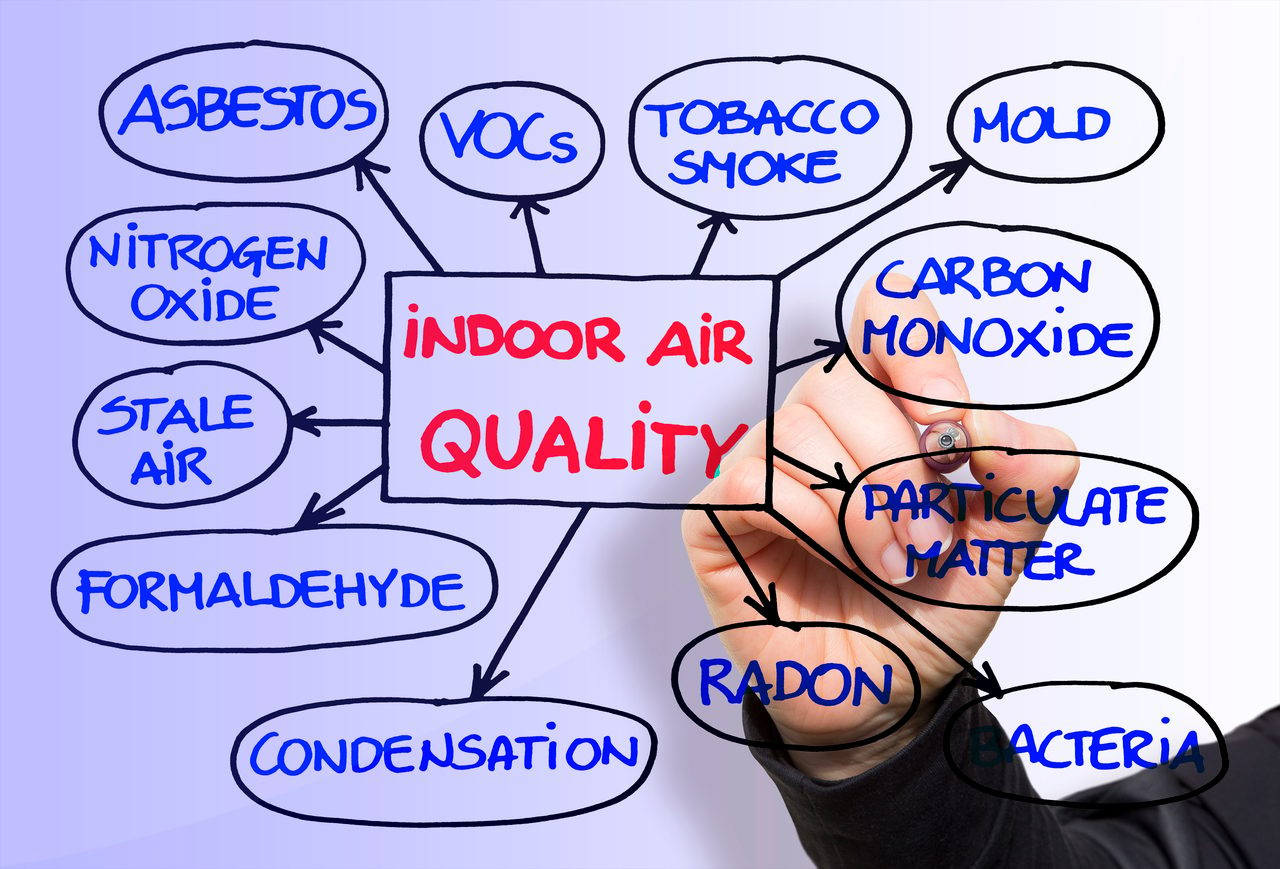
Back 2 Basics
Introducing IAQ Monitoring, Measuring, and Reporting Using Performance Contracting Project Delivery
SCROLL
Project Delivery Method: Performance contracting (PC) project delivery
Owner Team: Museum administration, facility manager, and asset management committee
Project Delivery Team: Owner representative (consultant), and PC firm’s project manager and physician
HVAC Project Team: Building automation system (BAS) in-house technician; operation and maintenance (O&M) in-house technicians; third-party commissioning consultant (CxC); and a third-party testing, adjusting, and balancing (TAB) technician
Application: 250,000-square-foot museum in the Midwest
Project Type: An HVAC infrastructure retrofit following a facility audit and capital project master plan with a focus on environmental management of the materials, e.g., books, papers, and photographs as well as occupant health and IAQ lessons learned from the pandemic.
References: The codes and standards found at the back of each ASHRAE Handbook for 2017 ASHRAE Handbook, Fundamentals; 2019 ASHRAE Handbook, HVAC Applications; 2020 ASHRAE Handbook, HVAC Systems and Equipment; and Chapter 24, Museums, Galleries, Archives, and Libraries of the 2019 Handbook
Other References: ASHRAE Technical Committee TC 9.8, Building HVAC Application; ASHRAE TC 2.10, Resilience & Security, Construction, and Operation of Sustainable Buildings; ASHRAE Humidity Control Design Guide for Commercial and Institutional Buildings; ASHRAE Indoor-Air Quality Guide: Best Practice for Design, Construction, & Commissioning; ASHRAE Standard 55, Thermal Environmental Conditions for Human Occupancy; and ASHRAE Standard 62.1, IAQ
DESIGN INTENT DOCUMENT (DID)
- The museum administration and its asset management in-house committee have signed a contract with a physician-led firm, offering a PC approach to improve the building environment to assist in furnishing, installing, commissioning, monitoring, measuring, and reporting on the museum’s indoor environment
- The program’s goal is to enhance the quality of the space to further protect the materials and occupants within the facility based on the IAQ
- Through the PC firm, working closely with the owner’s team and the HVAC team, the PC team will draft a policy and procedure (P&P) manual with lessons learned from existing operating conditions and measurement trending records, leveraged by the PC’s own medical input on occupant health to create a continuous quality control framework and established set of standards to measure the impact of indoor building conditions on museum materials and human health to product the DID
- The PC team will follow the aforementioned references as well as existing condition data logging and include the following:
- Museum key considerations, i.e., international standards, preservation and risk management, sustainability for management of the materials and occupant health, and IAQ
- Owner’s environmental health and safety (EH&S) program goals and additional goals
- Process/system constraints
- Enhance P&P as it pertains to the facility’s BAS
- Specialized systems shall include the rare book area, etc.
- Existing conditions: central air system(s) supply air and/or return air cfm, general and toilet exhaust, heating systems, and air conditioning systems
- Air filters: Pre-filter, final filter, after-filter, HEPA filter, fan-powered HEPA filter, and charcoal filters based on recommended humidifiers and MERV rating per HVAC system application.
- Health problem mitigation: The PC’s considerations to mitigate occupant health problems include fatigue, stress, allergies, and eye irritation based on PC project goals, budget goals, and operating costs as well as the construction timeline
DESIGN CRITERIA DOCUMENT
- The HVAC design criteria shall be in sync with the project delivery method and the owner’s project requirements
- The design criteria shall be based on an analytical analysis of existing facility, occupant, and HVAC conditions; associated operation; and proactive maintenance management
- Furnish and install a comprehensive IAQ monitoring system with remote measuring, data analysis, and reporting process
- The PC team will refer to ASHRAE guidelines for humidity control design and ASHRAE Indoor-Air Quality Guide: Best Practice for Design, Construction, and Commissioning
- Addition of space humidification based on ASHRAE Humidity Control Design Guide
- Owner’s facility environmental management audit
- PC’s facility occupant health audit
- From the aforementioned criteria, implementation update of all P&P manuals
- Add humidifier systems and individual space humidifiers as required
- Retro-commissioned central air systems along with addition of addition of humidifiers and enhanced MERV-rated filters, which will replace the existing filters. Rebalance the existing central air-handling systems when completed
- The PC team to furnish, install, monitor, measure, and report monthly of the entire IAQ system
- Add a new reverse-osmosis (RO) water system, serving new building humidifiers furnished and installed per the PC scope of work
- The in-house BAS technician will update existing safeties and alarms associated with occupant health along with accommodating the new monitoring and reporting system working with the PC team, third-party CxC, and third-party TAB technician
- The facility manager shall have the BAS and O&M technicians trained to accommodate P&P changes as they affect the building management and HVAC systems
- The PC team shall produce complete record documents, warranties, training, and a one-year renewable reporting contract

Image courtesy of WSP USA
Design Engineer’s Punchlist
Project Delivery Method:
- Design-Build (D-B)
- Integrated Project Delivery (IPD)
- Construction Management @ Risk (CM) with Guaranteed Maximum Price (GMP)
- Performance Contract (PC)
Owner Team:
- Museum Administration
- Capital Project Manager
- Facility Manager
- Asset Management Committee
Project Delivery Team:
- Owner Representative (consultant)
- IPD Project Manager
- PC’s Project Manager and Physician
- Third-Party IAQ Consultant
HVAC Project Team:
- Building Automation System (BAS) Technician (in-house staff)
- BAS Technician (out-source staff)
- O&M (operation & maintenance) Technician (in-house staff)
- Third-Party Commissioning Consultant (CxC)
Application:
- Places of Assembly, Chapter 5
- Healthcare Facilities, Chapter 9
- Museum, Chapter 24
- Clean Spaces, Chapter 19
Project Type:
- Renovation
- Shell & Core
- Infrastructure
- Tenant Fit-Out
- Facility Audit and Capital Project Master Planning
References:
- 2017 ASHRAE Handbook – Fundamentals
- 2018 ASHRAE Handbook – Refrigeration
- 2019 ASHRAE Handbook – HVAC Applications
- 2020 ASHRAE Handbook – HVAC Systems and Equipment
- Refer to the Codes and Standards in the Back of Each ASHRAE Handbook for Additional Information
Other References:
- ASHRAE Epidemic Task Force
- Technical Committee 9.8
- ASHRAE TC 2.10, Resilience & Security
- ASHRAE Humidity Control Design Guide for Commercial and Institutional Buildings
- ASHRAE Guide for Buildings in Hot & Humid Climates
- ASHRAE Indoor-Air Quality Guide: Best Practice for Design, Construction, & Commissioning
- ASHRAE Design Guide for Dedicated Outdoor Air Systems
- ASHRAE Standard 170, Ventilation of Healthcare Facilities
DESIGN INTENT DOCUMENT (DID)
- As a Result of the COVID-19 Pandemic in 2019, a Major Museum Located in the Midwest Part of the U.S. has put together a PC project delivery (PD) Team to Update the Policy and Procedure (P&P) with Lessons Learned Over the Past 18 months. Part of this Update Is the Section on HVAC
- The PC Team Followed the Aforementioned References as They Pertain to Material Management Space, Occupational Health and IAQ
- Museum Key Considerations Include International Standards
- Owner Environmental Health and Safety (EH&S) Program Goals and Additional Goals
- Existing Conditions: Central Air Heating System(s) Supply Air and/or Return Air CFM, General and Toilet Exhaust; Heating Systems; and Air Conditioning Systems
- Air Filters: Pre-Filter, Final Filter, After-Filter, HEPA Filter, Fan-Power HEPA Filter Unit, and Charcoal Filters Based on Recommended Humidifiers and MERV Rating per the HVAC System Application.
- Automatic Controls Shall Include Temperature Controls, Equipment Furnished Controls, BACnet Interface, Internet Interface, Existing BAS Interface, and Existing Computerized Maintenance Management Software (CMMS) System Interface
- PC Project Goals: Budget Goals and Operating Cost as well as Construction Timeline
DESIGN CRITERIA DOCUMENT
- The HVAC Design Criteria shall Be in Sync with the Project Delivery Method and Owner’s Project Requirements
- The Design Criteria Shall Be Based on ASHRAE 90.1 and State Energy Code Compliance for Outdoor Air Temperature Compliance
- ASHRAE Guidelines for Humidity Control and Buildings in Hot and Humid Climates
- ASHRAE Indoor-Air Quality Guide: Best Practice for Design, Construction, and Commissioning
- Enhance Existing Utilities (gas, oil, and electricity)
- Retrofit the Existing Central Air-Handling Systems with the Addition of Humidifiers and Enhanced Filter MERV Ratings to Exceed Minimum Filter Guidelines
- The PC Team will Produce Schematic Phase and Final Phase P&P documents
- The In-House BAS Technician will Update Existing Safeties and Alarms Associated with Occupant Health Along with Accommodating the New Monitoring and Reporting System Working with the PC Team, Third-Party CxC, and Third-Party TAB Technician
- The Facility Manager Shall Have the BAS Technicians and O&M Technicians Trained to Accommodate P&P Changes as they Affect the Building Management and HVAC System
- Third-Party Commissioning Consultant (CxC) and Third-Party TAB Technician Shall Retro-Commission the Central Air-Handling Systems to Assure the New P&P Compliance
- ANSWERS marked in blue -
Project Delivery Method:
- Design-Build (D-B)
- Integrated Project Delivery (IPD)
- Construction Management @ Risk (CM) with Guaranteed Maximum Price (GMP)
- Performance Contract (PC)
Owner Team:
- Museum Administration
- Capital Project Manager
- Facility Manager
- Asset Management Committee
Project Delivery Team:
- Owner Representative (consultant)
- IPD Project Manager
- PC’s Project Manager and Physician
- Third-Party IAQ Consultant
HVAC Project Team:
- Building Automation System (BAS) Technician (in-house staff)
- BAS Technician (out-source staff)
- O&M (operation & maintenance) Technician (in-house staff)
- Third-Party Commissioning Consultant (CxC)
Application:
- Places of Assembly, Chapter 5
- Healthcare Facilities, Chapter 9
- Museum, Chapter 24
- Clean Spaces, Chapter 19
Project Type:
- Renovation
- Shell & Core
- Infrastructure
- Tenant Fit-Out
- Facility Audit and Capital Project Master Planning
References:
- 2017 ASHRAE Handbook – Fundamentals
- 2018 ASHRAE Handbook – Refrigeration
- 2019 ASHRAE Handbook – HVAC Applications
- 2020 ASHRAE Handbook – HVAC Systems and Equipment
- Refer to the Codes and Standards in the Back of Each ASHRAE Handbook for Additional Information
Other References:
- ASHRAE Epidemic Task Force
- Technical Committee 9.8
- ASHRAE TC 2.10, Resilience & Security
- ASHRAE Humidity Control Design Guide for Commercial and Institutional Buildings
- ASHRAE Guide for Buildings in Hot & Humid Climates
- ASHRAE Indoor-Air Quality Guide: Best Practice for Design, Construction, & Commissioning
- ASHRAE Design Guide for Dedicated Outdoor Air Systems
- ASHRAE Standard 170, Ventilation of Healthcare Facilities
DESIGN INTENT DOCUMENT (DID)
- As a Result of the COVID-19 Pandemic in 2019, a Major Museum Located in the Midwest Part of the U.S. has put together a PC project delivery (PD) Team to Update the Policy and Procedure (P&P) with Lessons Learned Over the Past 18 months. Part of this Update Is the Section on HVAC
- The PC Team Followed the Aforementioned References as They Pertain to Material Management Space, Occupational Health and IAQ
- Museum Key Considerations Include International Standards
- Owner Environmental Health and Safety (EH&S) Program Goals and Additional Goals
- Existing Conditions: Central Air Heating System(s) Supply Air and/or Return Air CFM, General and Toilet Exhaust; Heating Systems; and Air Conditioning Systems
- Air Filters: Pre-Filter, Final Filter, After-Filter, HEPA Filter, Fan-Power HEPA Filter Unit, and Charcoal Filters Based on Recommended Humidifiers and MERV Rating per the HVAC System Application.
- Automatic Controls Shall Include Temperature Controls, Equipment Furnished Controls, BACnet Interface, Internet Interface, Existing BAS Interface, and Existing Computerized Maintenance Management Software (CMMS) System Interface
- PC Project Goals: Budget Goals and Operating Cost as well as Construction Timeline
DESIGN CRITERIA DOCUMENT
- The HVAC Design Criteria shall Be in Sync with the Project Delivery Method and Owner’s Project Requirements
- The Design Criteria Shall Be Based on ASHRAE 90.1 and State Energy Code Compliance for Outdoor Air Temperature Compliance
- ASHRAE Guidelines for Humidity Control and Buildings in Hot and Humid Climates
- ASHRAE Indoor-Air Quality Guide: Best Practice for Design, Construction, and Commissioning
- Enhance Existing Utilities (gas, oil, and electricity)
- Retrofit the Existing Central Air-Handling Systems with the Addition of Humidifiers and Enhanced Filter MERV Ratings to Exceed Minimum Filter Guidelines
- The PC Team will Produce Schematic Phase and Final Phase P&P documents
- The In-House BAS Technician will Update Existing Safeties and Alarms Associated with Occupant Health Along with Accommodating the New Monitoring and Reporting System Working with the PC Team, Third-Party CxC, and Third-Party TAB Technician
- The Facility Manager Shall Have the BAS Technicians and O&M Technicians Trained to Accommodate P&P Changes as they Affect the Building Management and HVAC System
- Third-Party Commissioning Consultant (CxC) and Third-Party TAB Technician Shall Retro-Commission the Central Air-Handling Systems to Assure the New P&P Compliance

